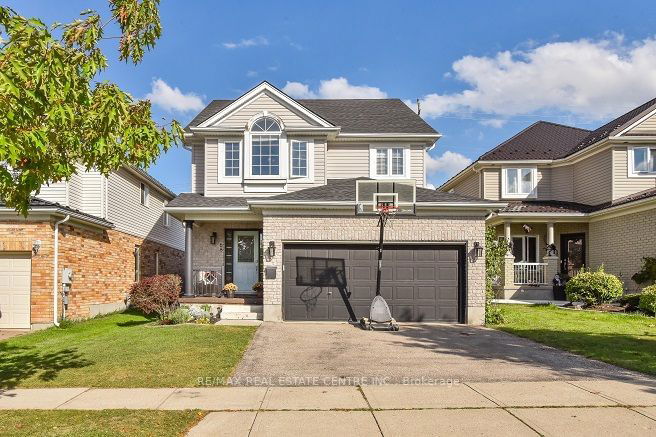$850,000
$***,***
3-Bed
3-Bath
1500-2000 Sq. ft
Listed on 10/10/23
Listed by RE/MAX REAL ESTATE CENTRE INC.
Excellent family home in great location close to highway 401. As you enter the main living space you have an updated kitchen with a large island, stainless steel appliances, quartz countertops and new backsplash. Off the kitchen there is a large dining area with sliding door access to the rear deck and yard. From here you step into an oversized living room with hardwood floors, great decor and lots of windows allowing natural light to enter the space. Upstairs has just been treated to new luxury vinyl flooring in all 3 bedrooms and hallway. The primary bedroom is huge, offering a walk in closet, 4 piece ensuite and a gorgeous feature wall. The upstairs of the home also features a 4 piece main bath.
Kitchen backsplash 2022, 2pc quartz counter 2022, Upstairs luxury vinyl 2023, Furnace & AC 2022, and Roof 2021. **Interboard Listing: Waterloo Association of REALTORS**
X7208082
Detached, 2-Storey
1500-2000
9+4
3
3
2
Attached
4
16-30
Central Air
Finished, Full
N
Brick, Vinyl Siding
Forced Air
Y
$5,387.10 (2023)
138.00x40.00 (Feet)
